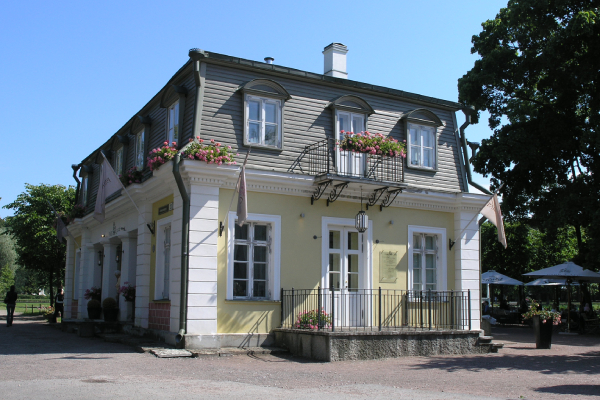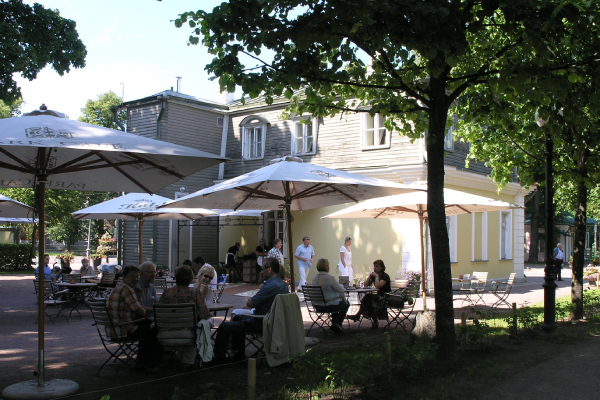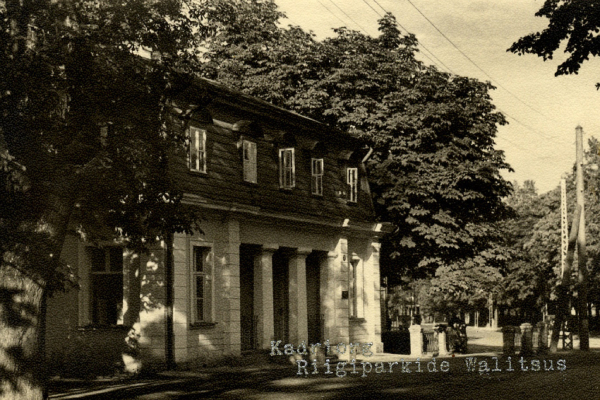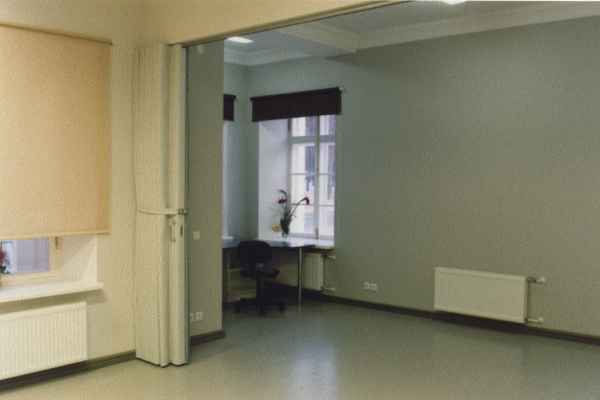Art Museum's Workshop of the paintings conservators - Old Guardhouse
Weizenbergi 22, Tallinn
During the construction of Kadriorg Palace, the main entrance to the Imperial Park was a stone bridge across the Liiva creek (now Poska Street). A wooden guardhouse was built as one of the first outbuildings on the border of the palace lands. The first reports of watch soldiers date from 1721.
A few dozen years later, in 1777, a limestone ward was built on the same site at the behest of Empress Catherine II. The building, which was designed by the castle architect Johann Schultz, became the first stone outbuilding in the Kadriorg Palace ensemble.
Under the orders of Nicholas I, a new lodge was built on the castle and the former was transformed into a guesthouse during the reconstruction of the 1830s. A low-rise one-story building was built on top of a wooden attic floor. The arcade was dismantled – there were three windows wide under the roof, new door and window openings were made, and the windows were divided into six windows. The limestone terrace overlooking the town was topped with a small balcony with a wrought iron ceiling, and a two-story annex for toilets and storerooms were added to the back of the building. Courts and dignitaries have stayed here during the Tsarist period.
In the 1930s, the building was housed by the National Parks Government, but later the building remained to dwell and collapsed.
During the restoration of the Kadriorg Palace ensemble that started in 1991, the old guardhouse was restored to an art restoration workshop. The main contractor for design and construction management was AS Laansoo Grupp. The architectural part of the project was carried out by Katrin Etverk, architect at AS Tallinna Restauraator Projektbüroo. Until 2006, it housed the Museum of Art Restoration. Since 2007, the house becomes a cafe.






