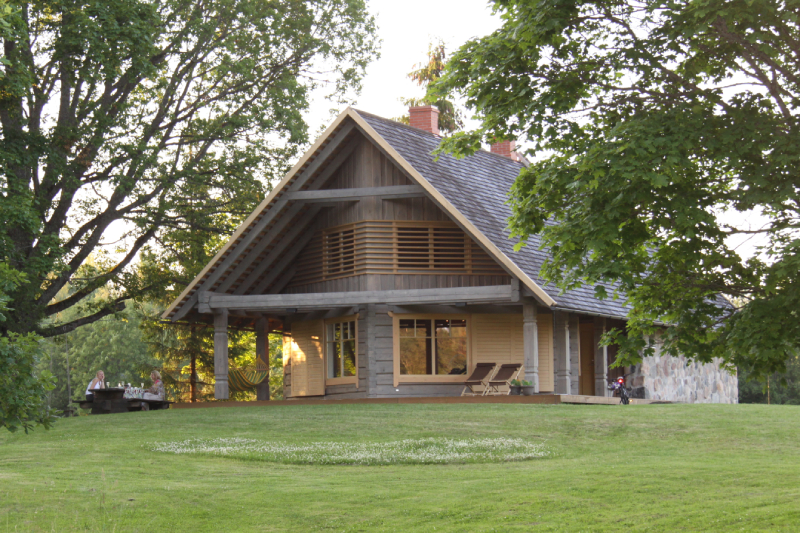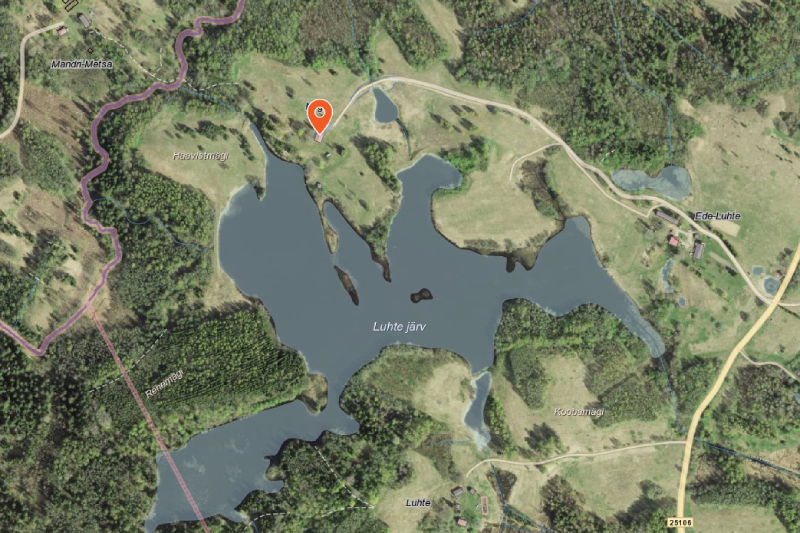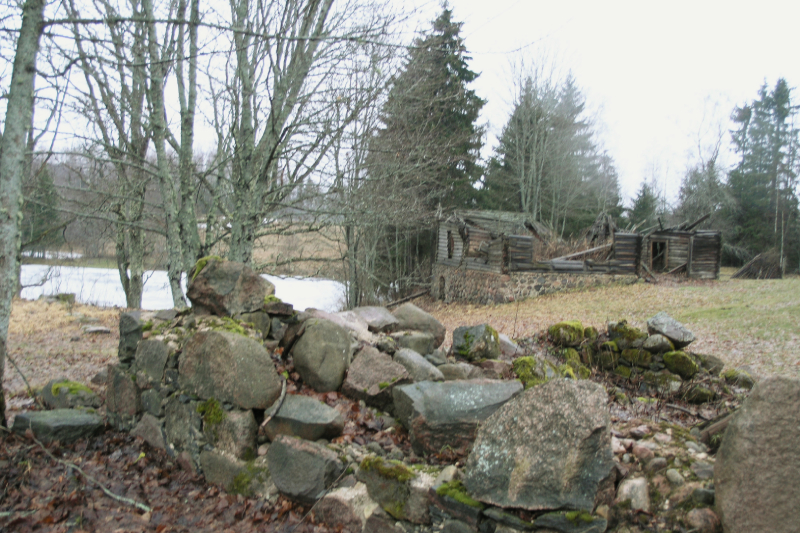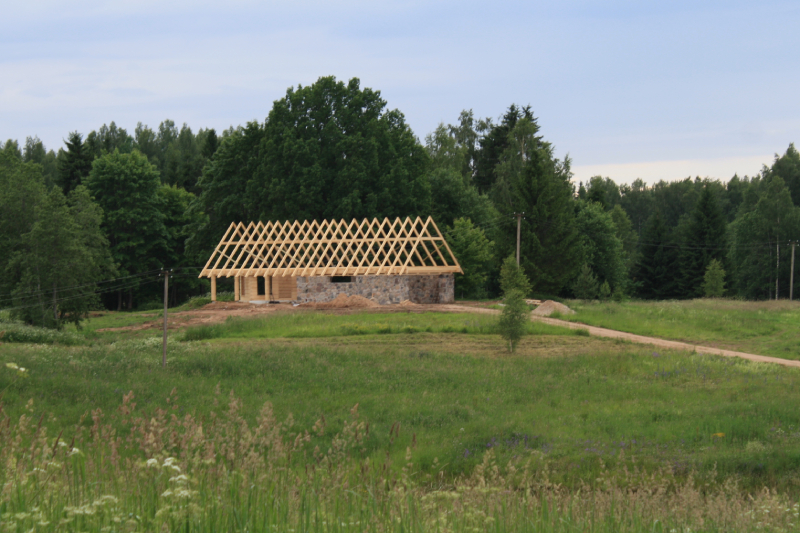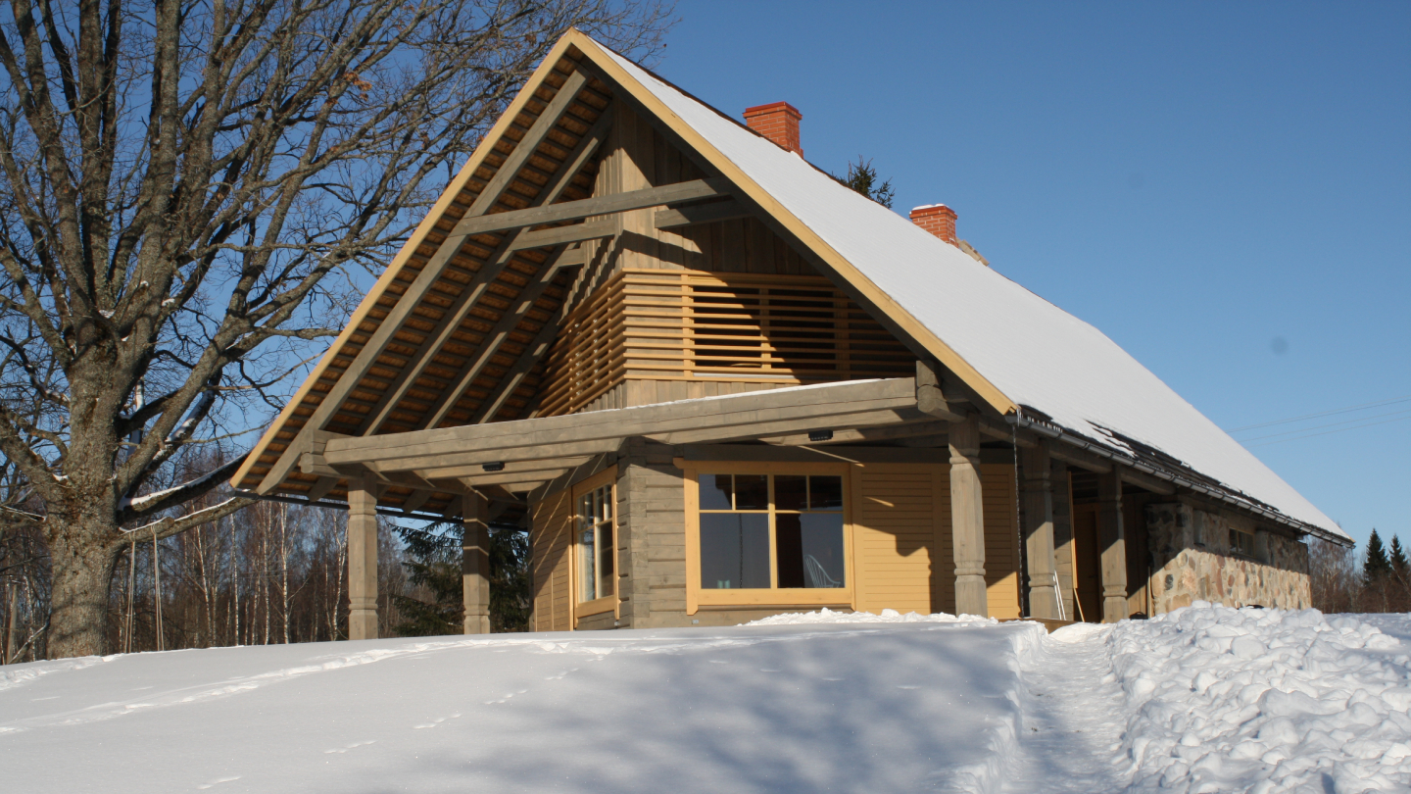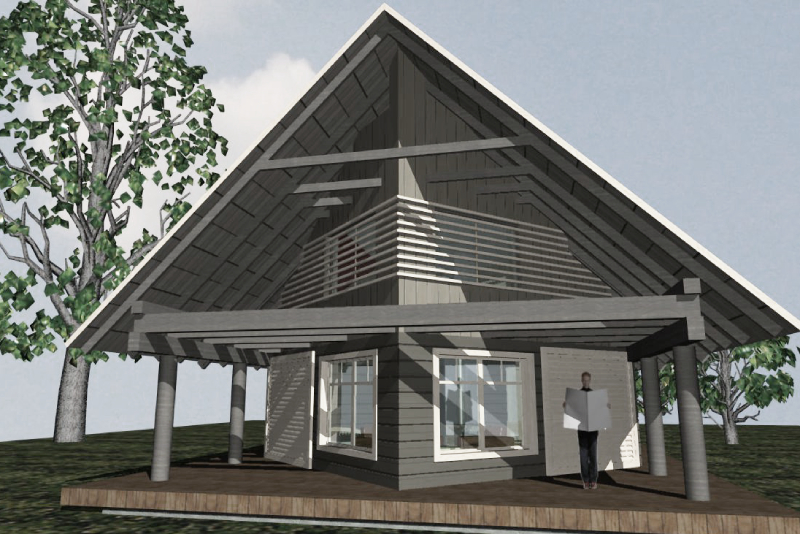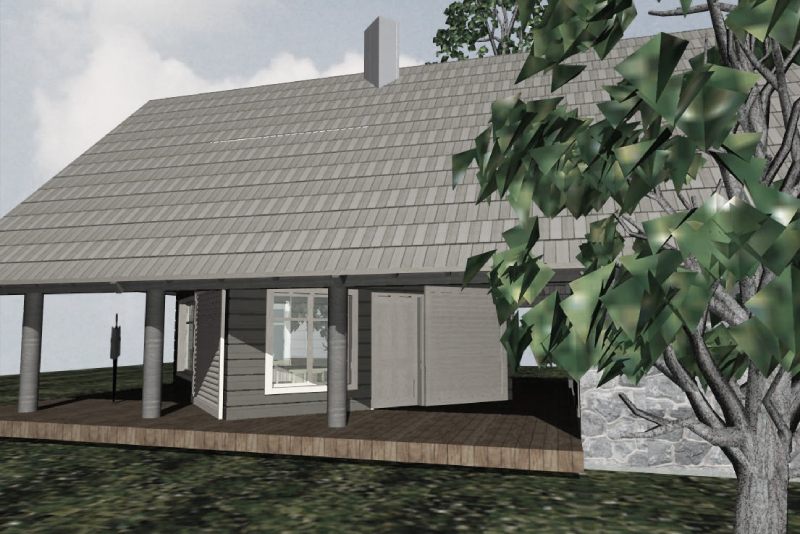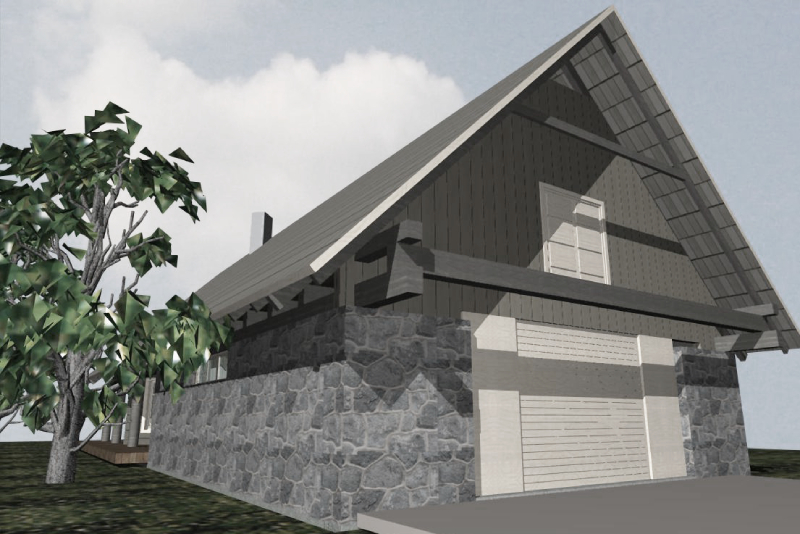Nagla cottage on the hills of Haanja
Nagla, Luhte küla,Võru vald, Võru maakond
In 2009, I designed a single-family house with an ancillary building in Haanja, a scenic South Estonian landscape. Currently, only an auxiliary building has been completed from the project. The plot, it was an old farmhouse. While on the plot, there were still ruins of farm buildings. There were decaying logs and remnants of a foundation stone. Quite quickly, an architectural vision emerged of the volumes of traditional gable-roofed buildings under which a more exciting form-space develops. I decided to turn the heated volume (rectangle) to the roof ridge by 45 °, hoping that this would provide a more exciting solution. From the interior, more beautiful views of the valley below the lake and covered terraces formed under the roof, oriented both in the morning and in the evening, with opportunities to shelter from the winds of different directions. President Lennart Meri inherited the wisdom of this varied patio when I designed the Paslepa Summer Residence.
I honestly admit that I haven’t seen the finished construction on site myself. Location to me somehow distant, worn walkways. I just forgot about this project. Now, by updating my website and making an inventory, I find 2 photos sent by the owner, which are of a summer and winter house. I rediscover this job and wonder – absolutely beautiful! 🙂 I have to go see it …
Nearly ten years later, the family builds a Home on the bank in Tabasalu. Evaluate the result yourself!
I find myself thinking. An endless amount of architecture is being built every day in the world. An absolute minority of these are pearls. There are just as few clients to “blessed skills” – but there are.
