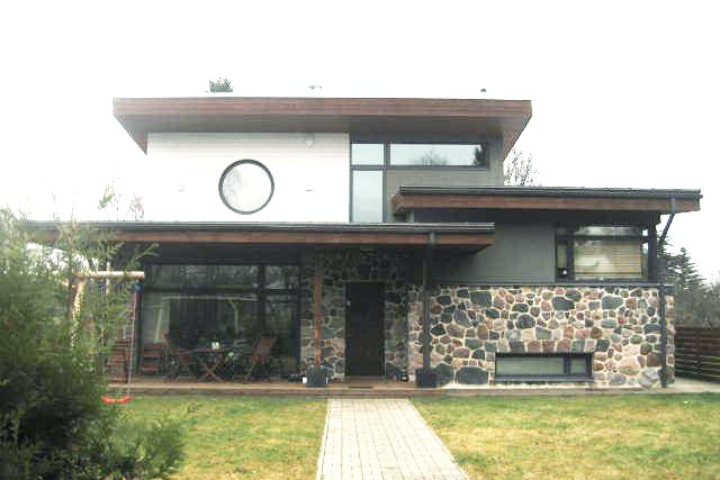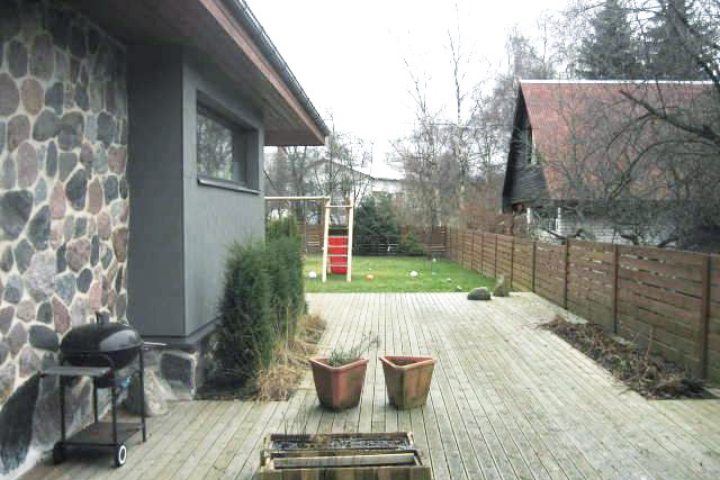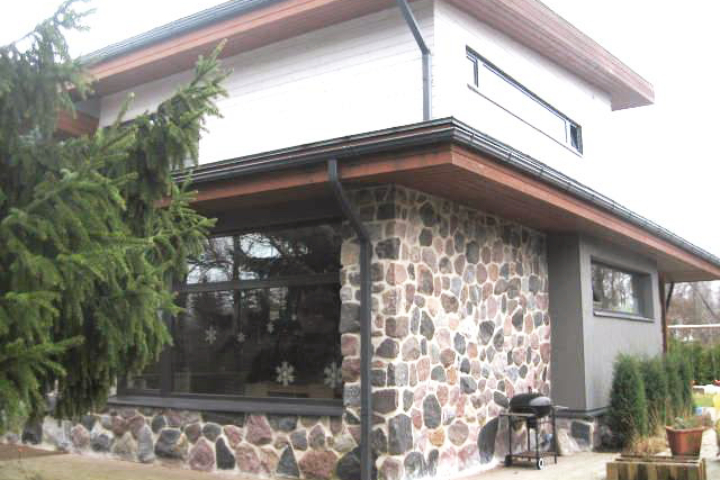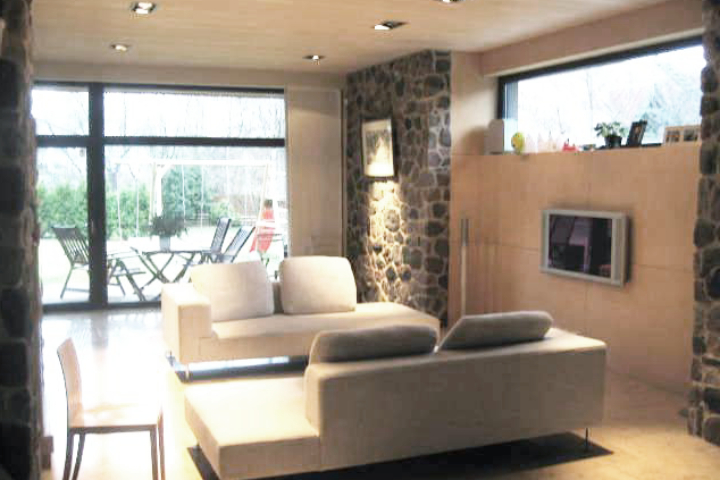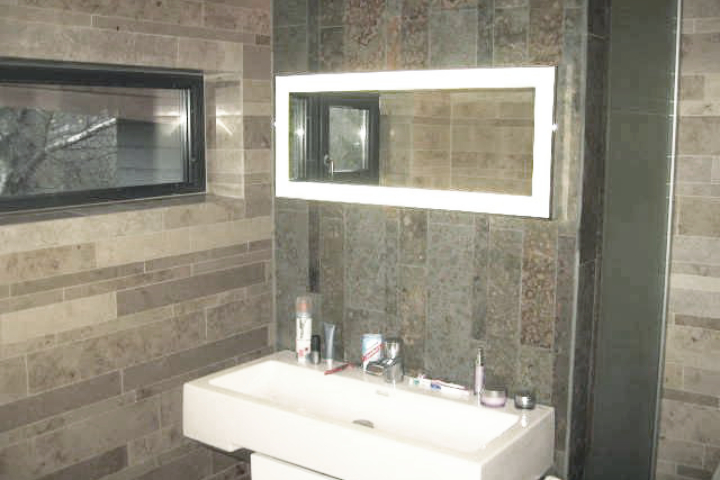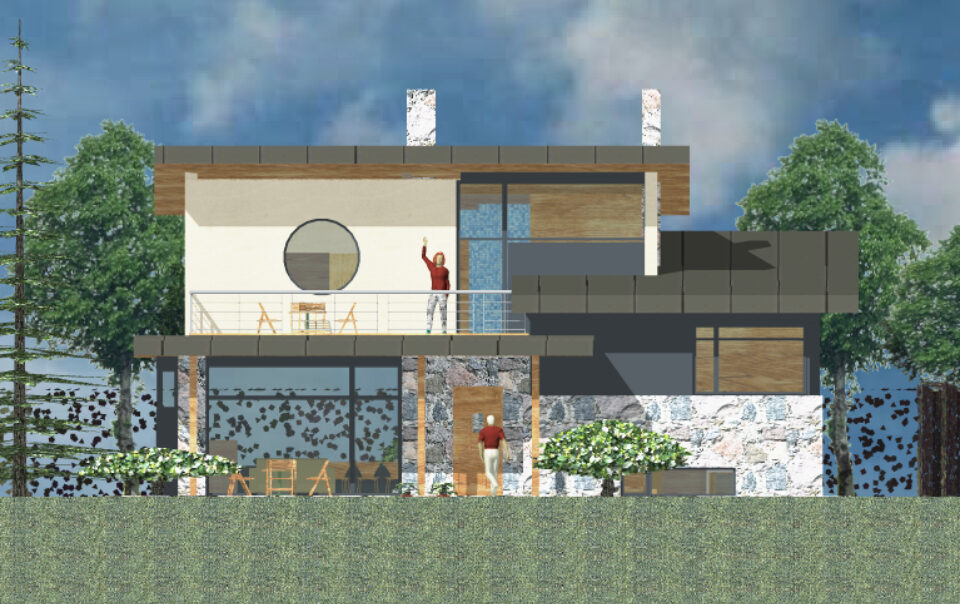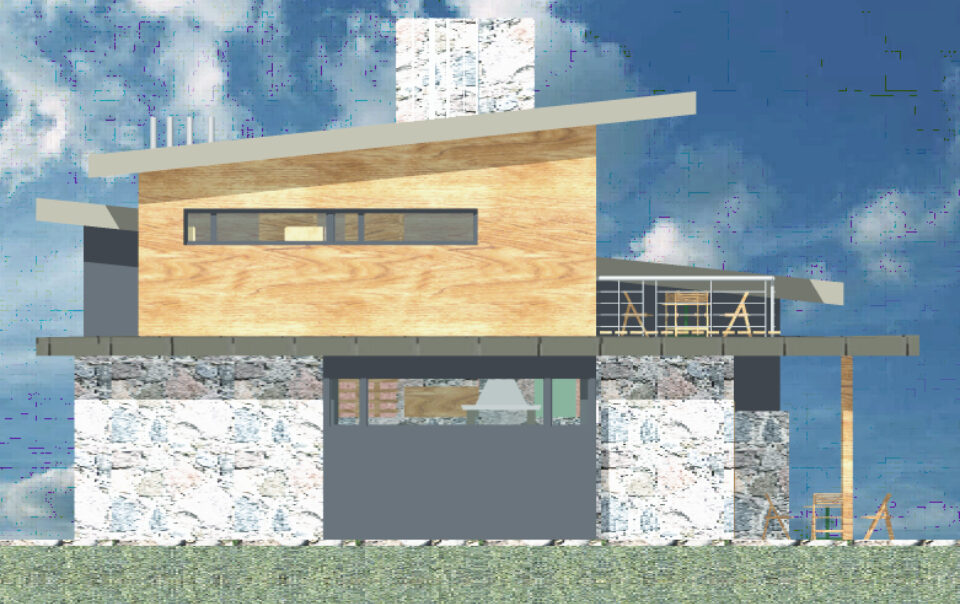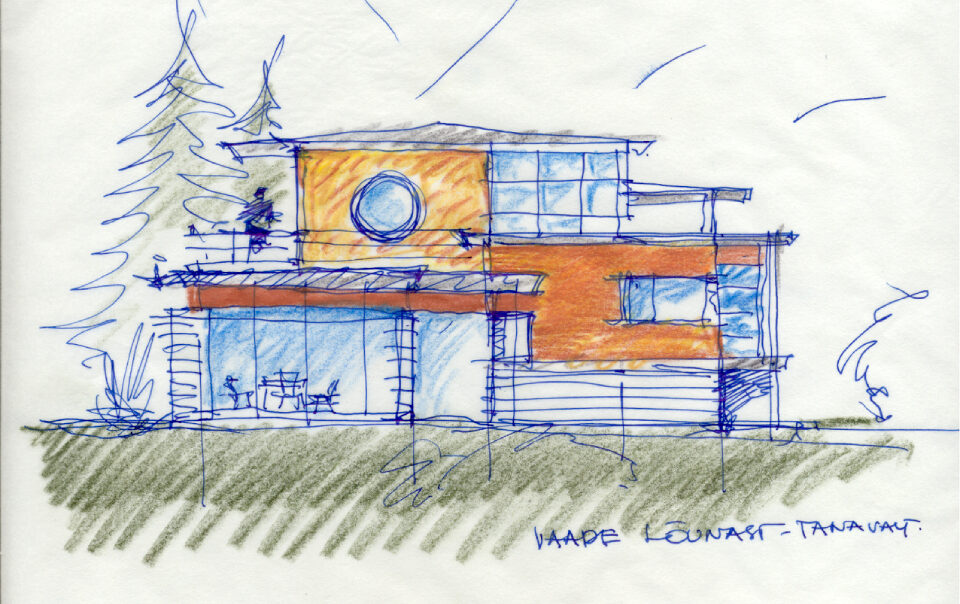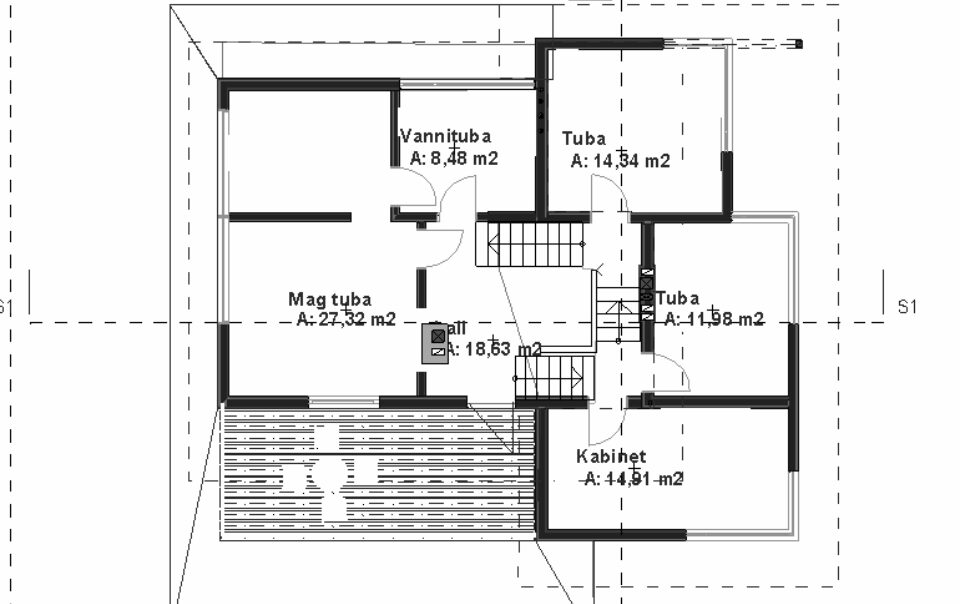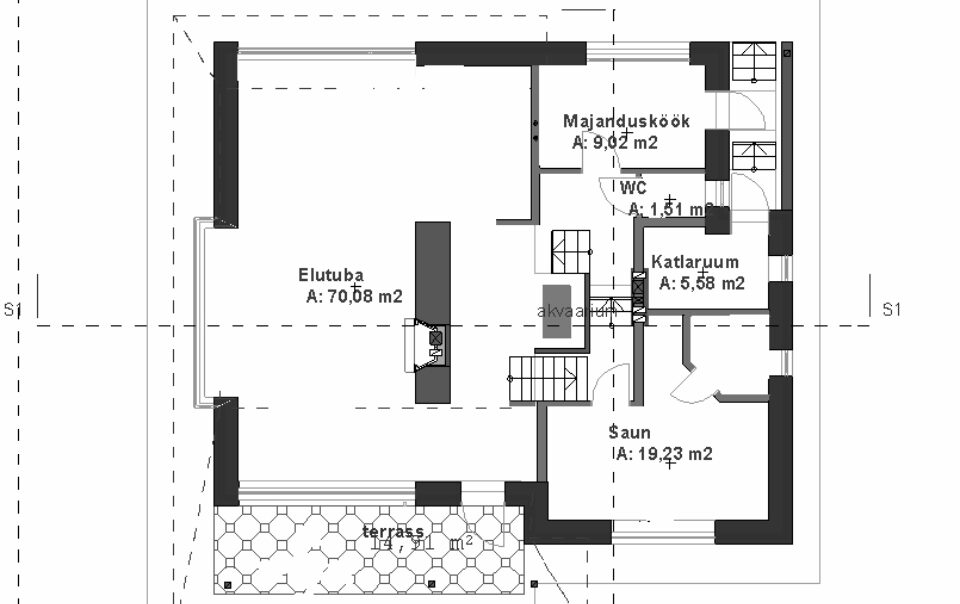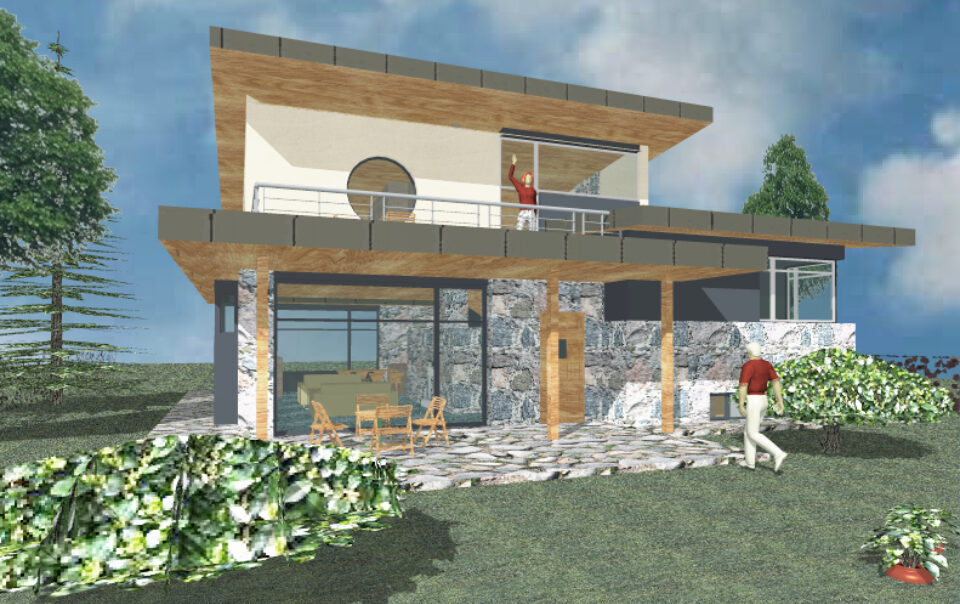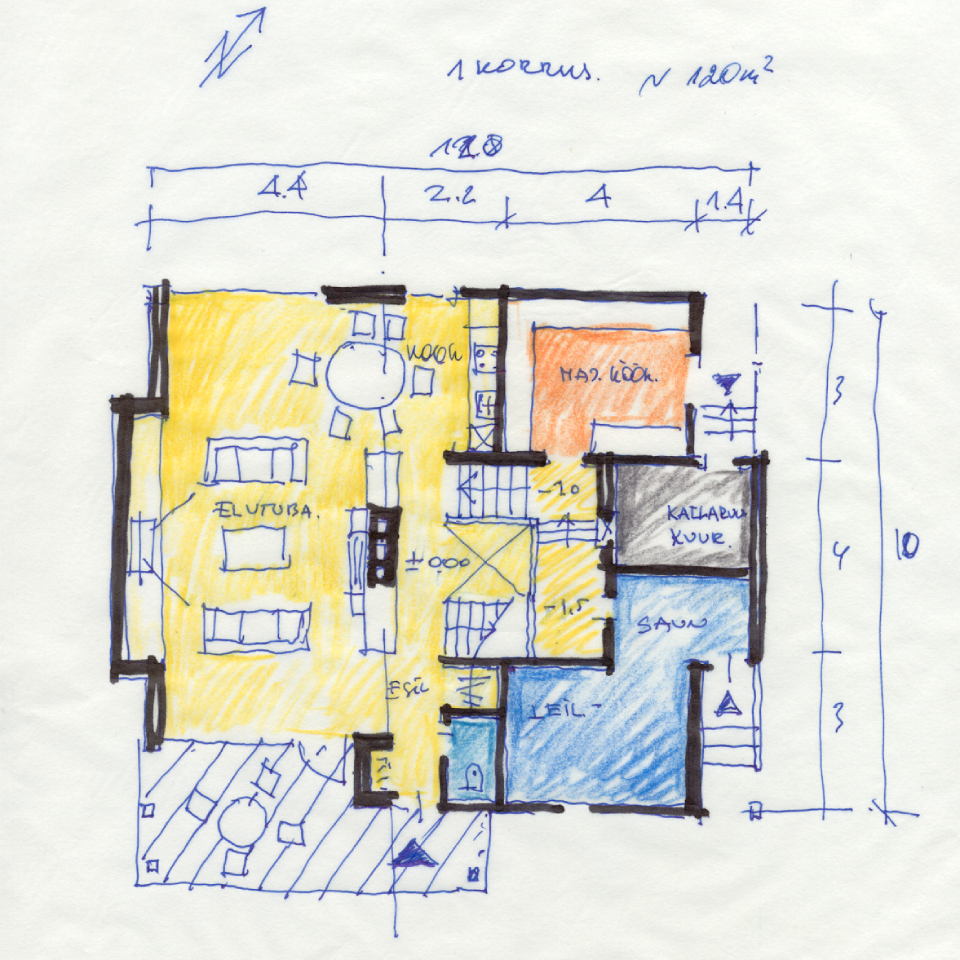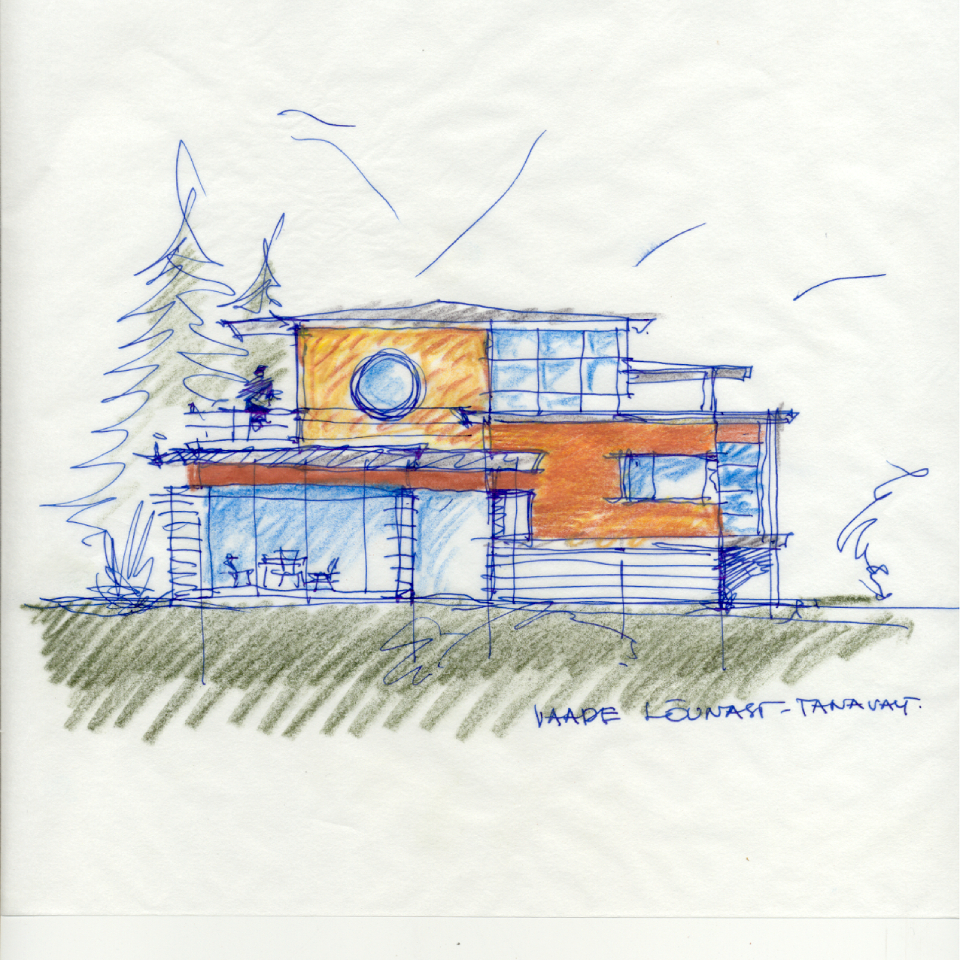Home in Püünsi
Kooli tee 19, Püünsi, Viimsi vald, Harjumaa
Long and narrow plot. The compact layout solution allowed the design of a building with an economical under construction surface. Centrally located in the house, the staircase provides a solution with gradual ascending levels, creating a seamless connection between rooms. Due to the shape of the plot, it is possible to design the front and back garden rather. Therefore, the living room is transparent in the longitudinal direction of the plot, the purpose is to visually combine both the front and the backyard into a single unit.
