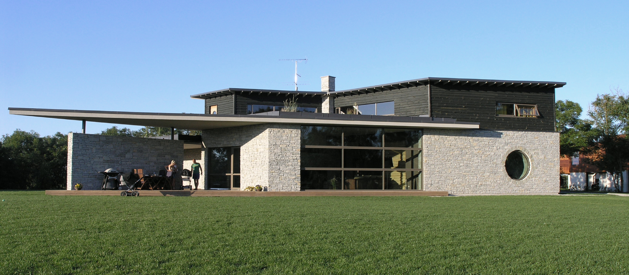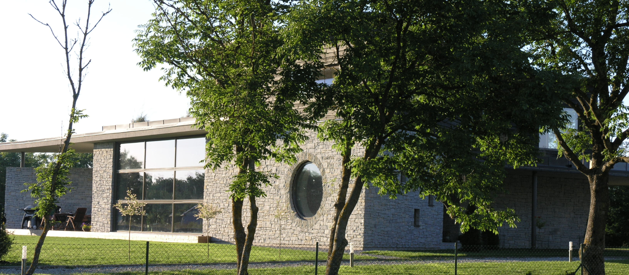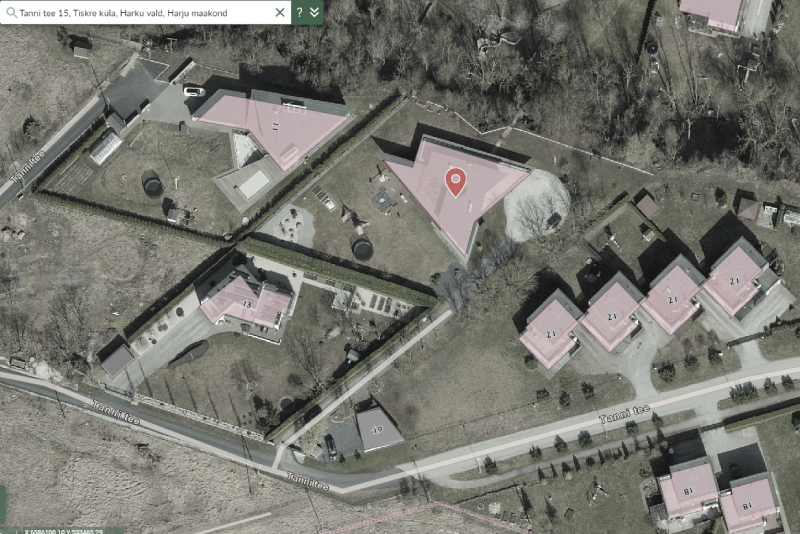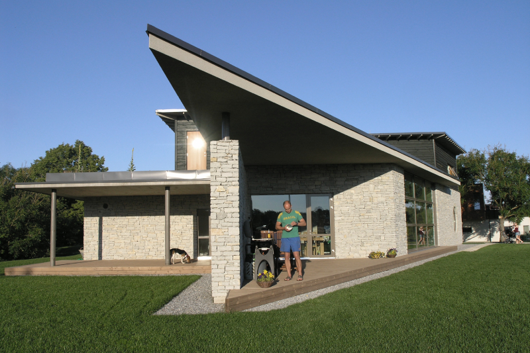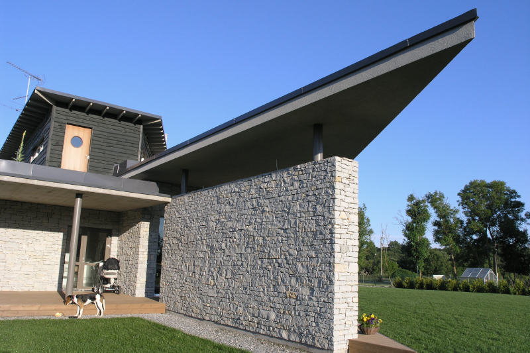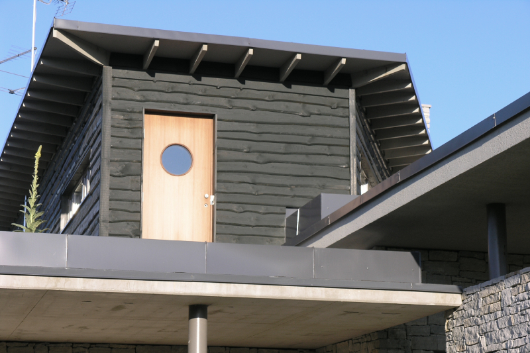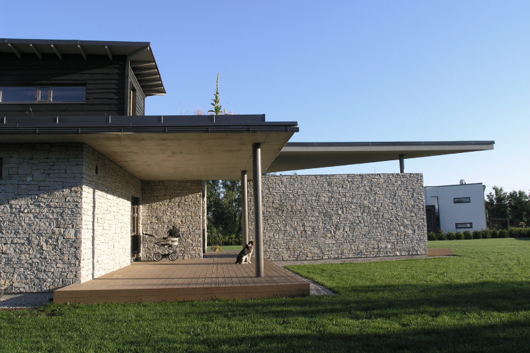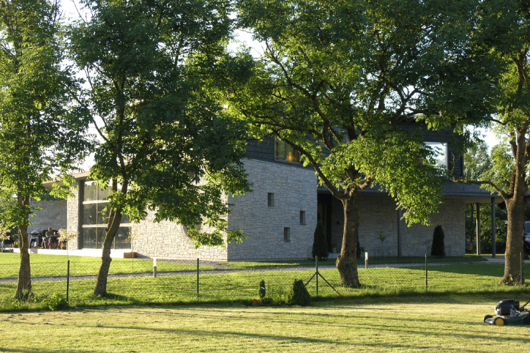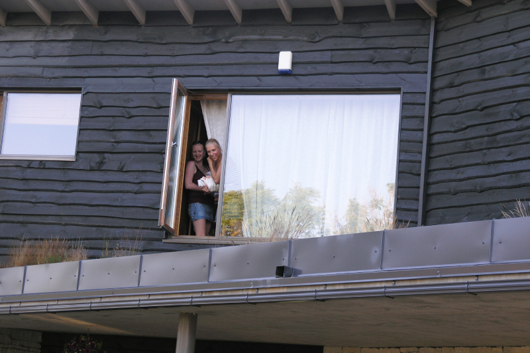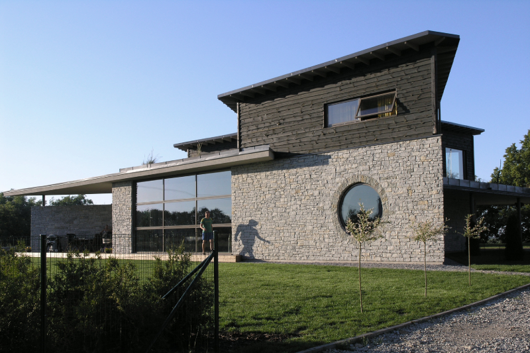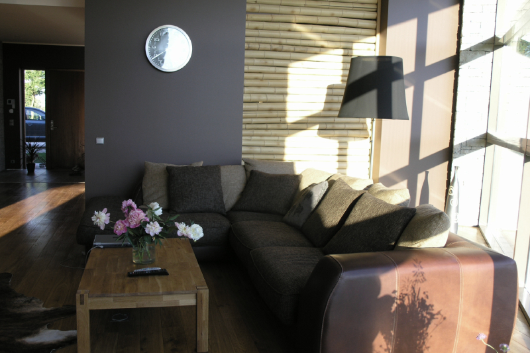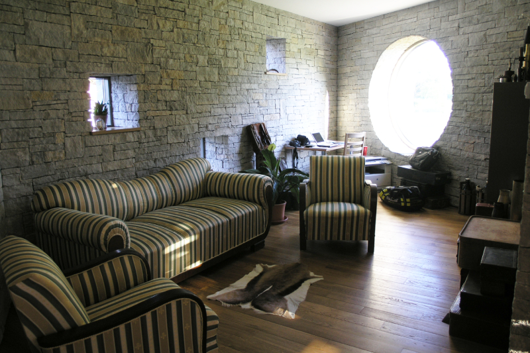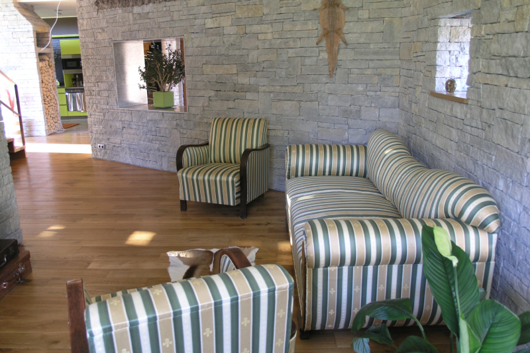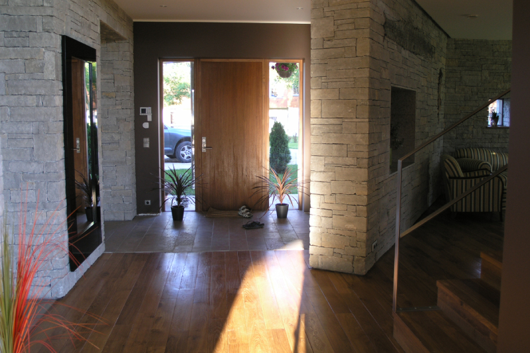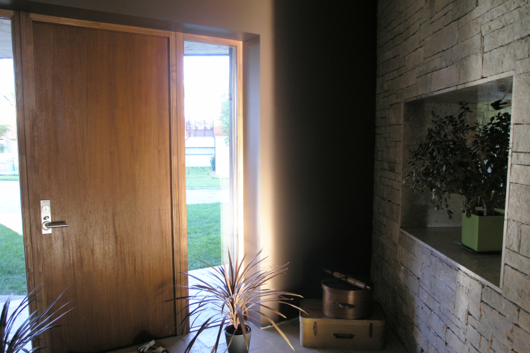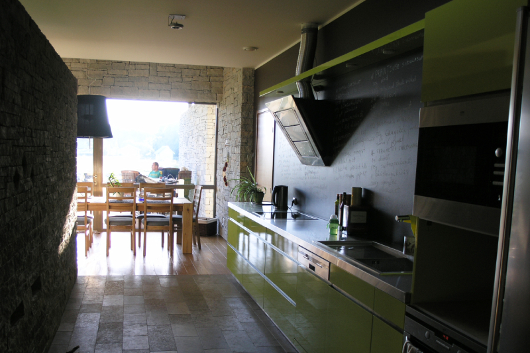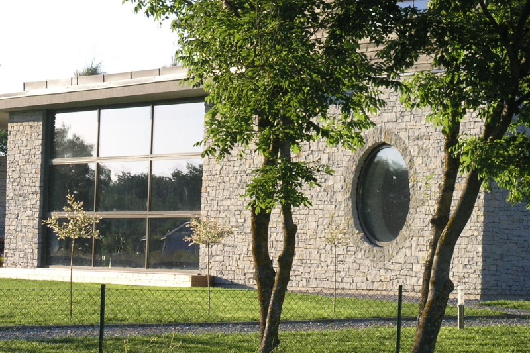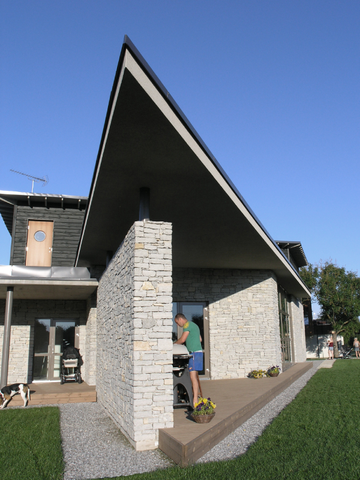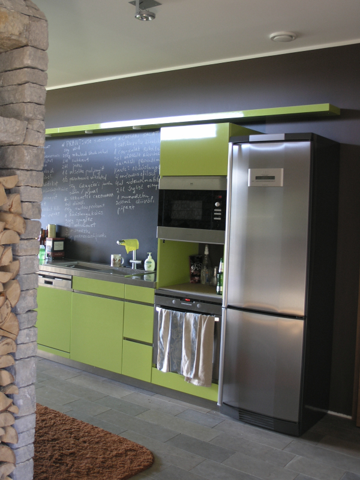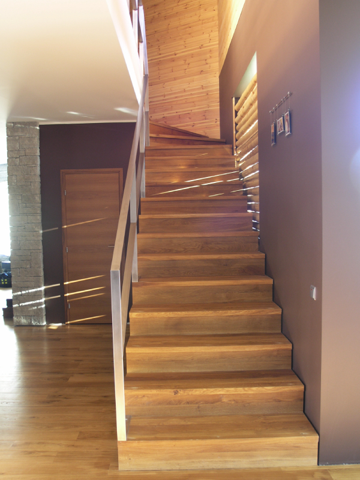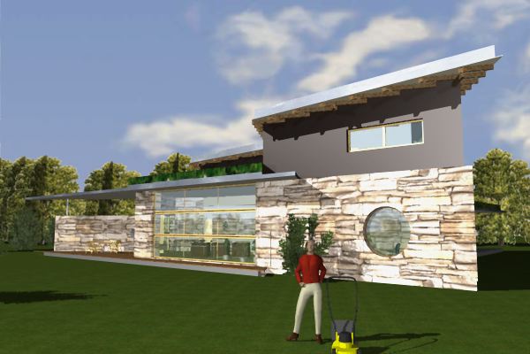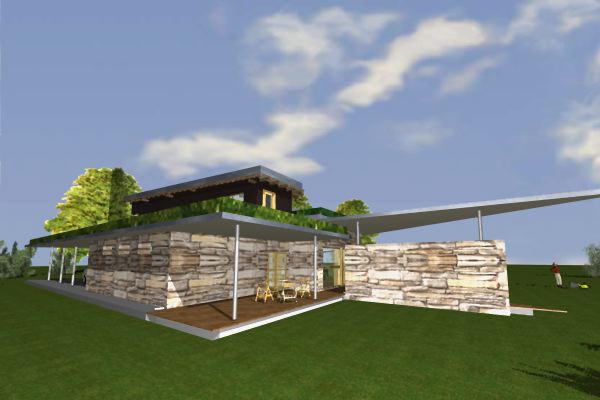Tanni's home on a limestone bank
Tanni tee 15, Tiskre küla, Harku vald
Certainly, there are people who are “fundamentalists of the Quaternary religion”. For them, the sharp-edged design of Tanni’s house may be a downright nonsense and an architect’s manner. I am convinced that Tann’s home solution has been the result of very thoughtful considerations. To understand, please delve into the shape of the property, the sunlight charts and the location of the access road, all visible in the aerial photo, found in the gallery. I will explain:
There is a steep limestone bank on the north-eastern border of the property – naturally, the north facade of the building is parallel to it. The building creates shade in the north, it is wise to leave space for the economic yard. The southeastern facade of the building could be parallel to the southeastern boundary of the plot – done. Access to the property from the south tip – I drive the cars to the northeast as quickly as possible for beautiful south views because one of the saddest pictures is to pass cars parked in the living room window. The garage door should remain in the background with respect to the main door. Cars need space to maneuver, the main entrance needs space to design a beautiful front yard. I move the facade beyond the boundary. Thus, the two outer contours of the building define the wall in place. Now the place to consider – what to do with the building’s façade, which should open in the direction of the light, where the main views and leisure activities are concentrated on the line? When I make the front wall parallel to the southwest-south boundary, I split the fence into two, a smaller front garden and a triangular backyard around the corner of the house, which receives light from afternoon to sunset. The house shades the backyard from sunrise to afternoon. Not bad – the backyard has a direct view of the limestone bank, and the rectangular shape of the house is more like the quad-believer. However, I will give up the idea very soon because there is an alternative, even better solution:
I concentrate the exterior of the building from the living and dining area to the terrace and the secluded terrace, which can be accessed from the sauna and the economic wing. I make sure that the direct sunlight continues until the summer evening sets, I find reasonable dimensions for the building section. I combine the necessary features on the west-south-east facade of the building – the cabinet, the front door of the house and the visually separated access to the garage, I find reasonable dimensions. I connect the evening and morning peaks straight. I see the shape, light, and basic functions of the resulting garden with its “right” orientation in place. I have a plan of a triangular house. I trust my logic, I enjoy the invention. The house is ready! But it will take hours and weeks for the project to be finalized and for the building permit.




