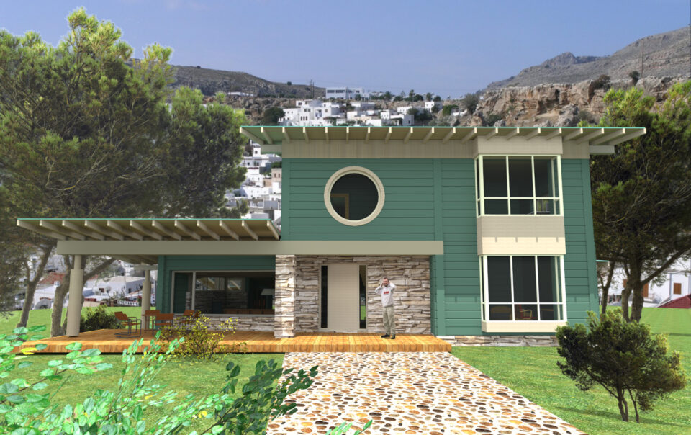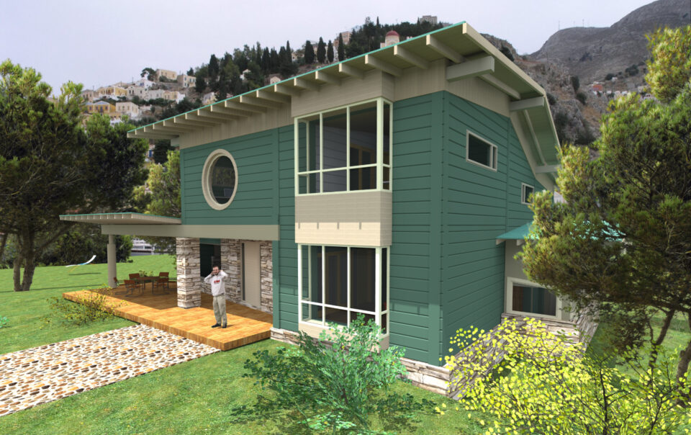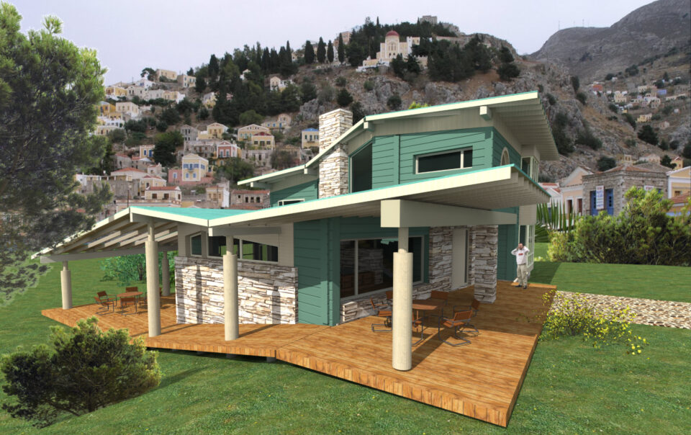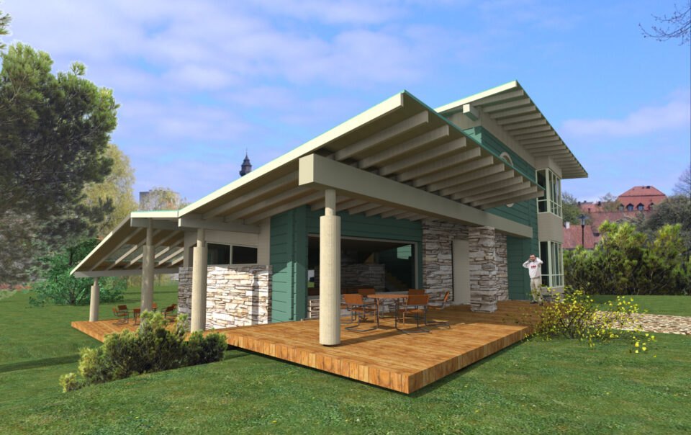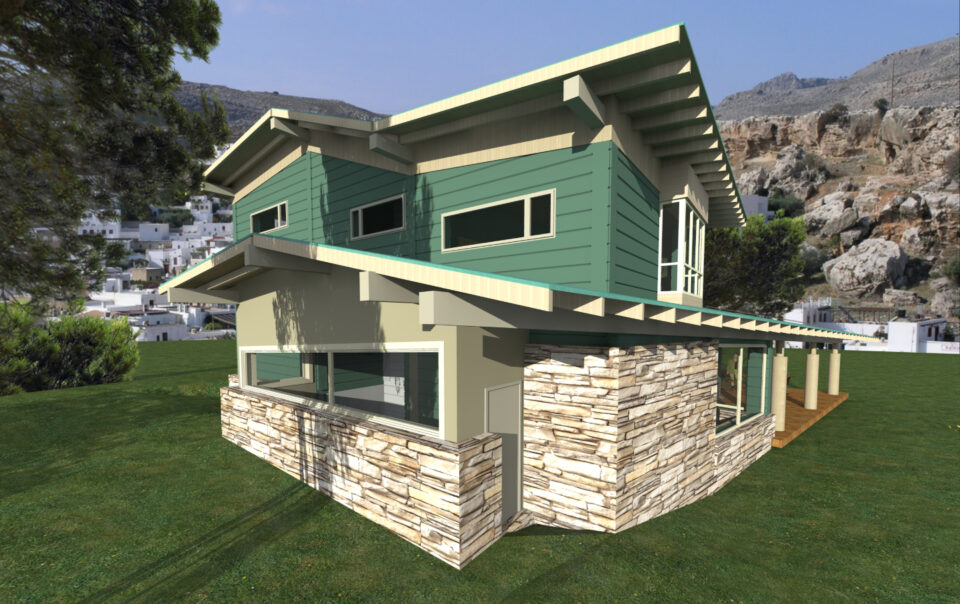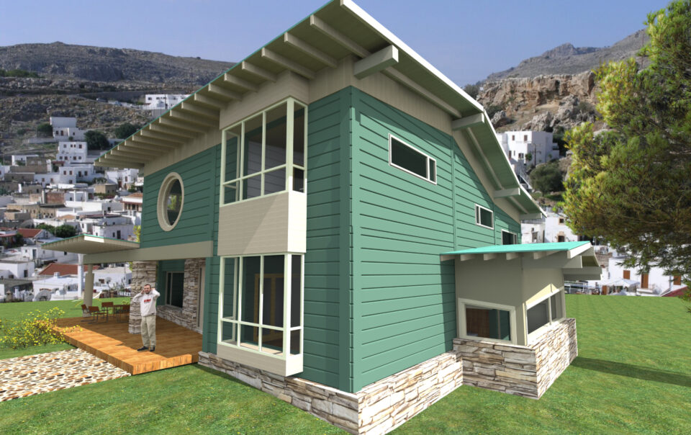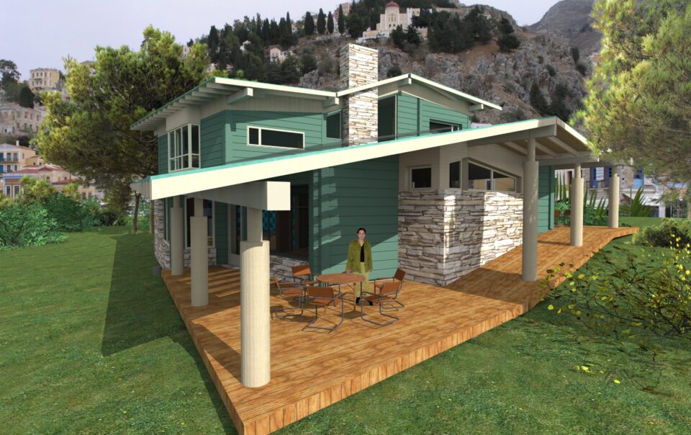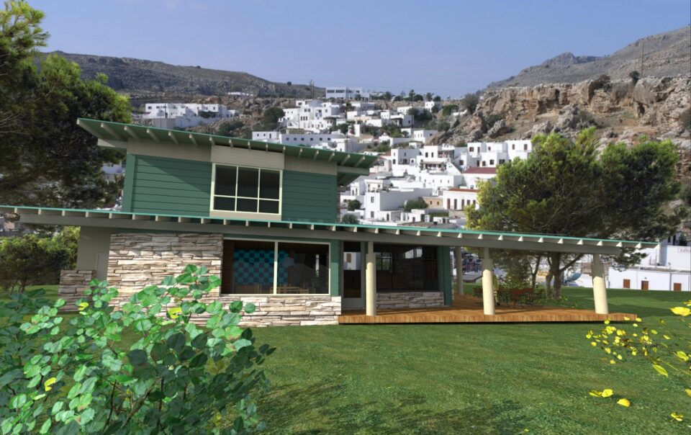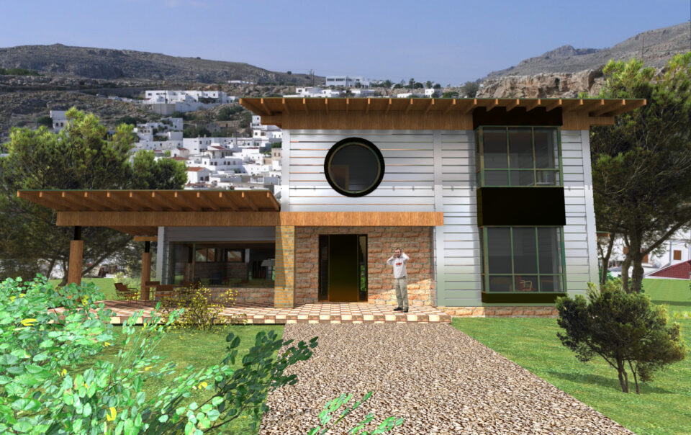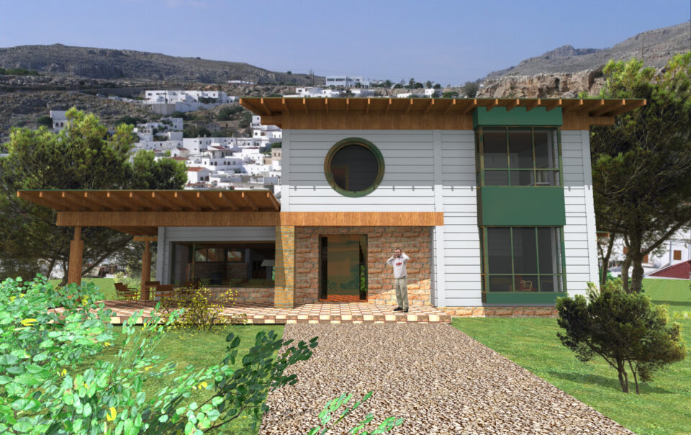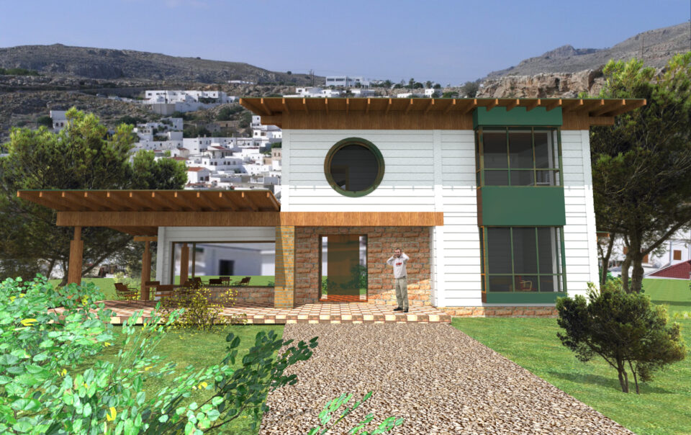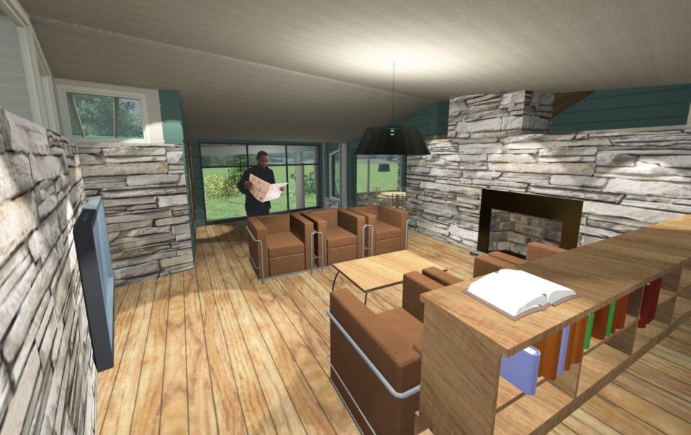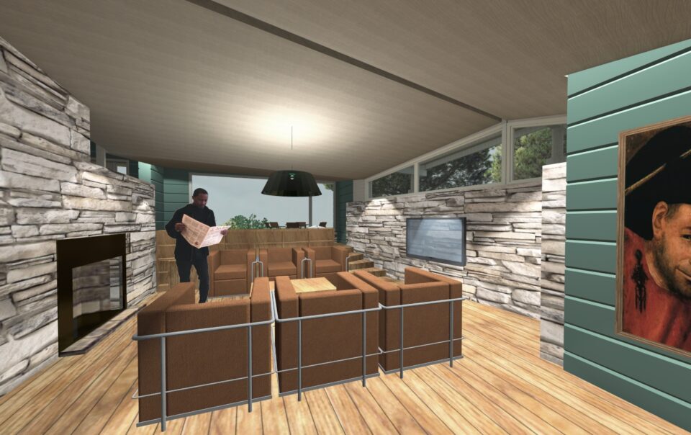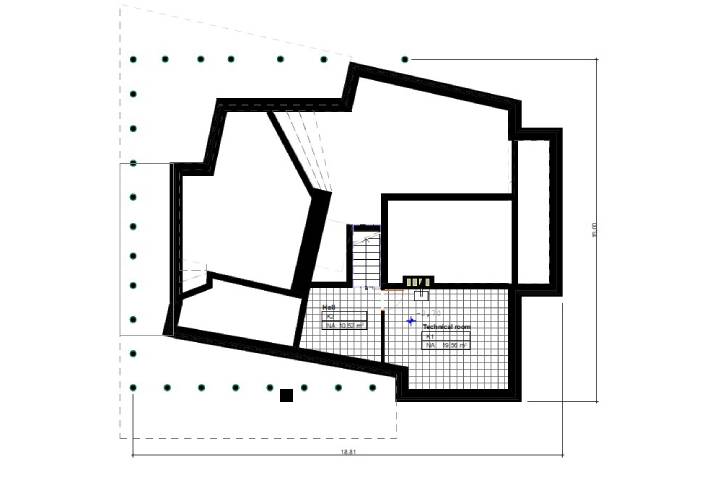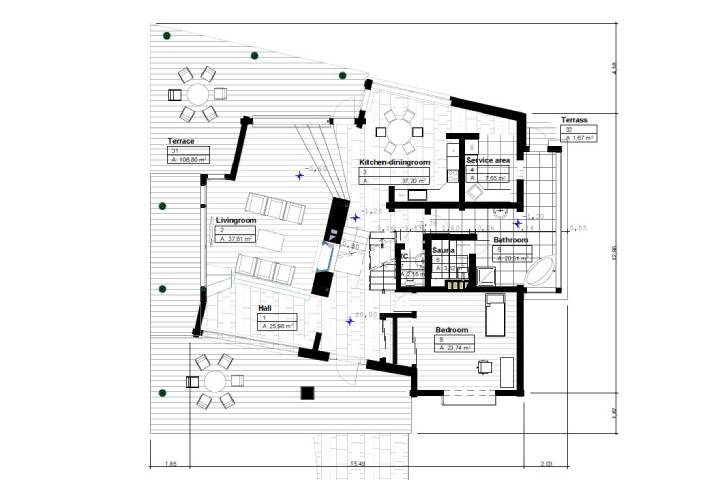Transparent Home
Simi, Greece - (hypothetical location)
There are often situations where a residential plot is sort of upside down. The terrain of the plot is facing north and there are more beautiful views. One solution could be “Transparent House”
The architecture of the 2-storey dwelling with a basement floor on the slope of the “wrong direction” is characterized by two volumes. The 2 fold volume is located on the morning side and has bedrooms with a shower room, kitchen, hallway, and central staircase. Light comes from the windows that open to each weather chart. The 1-fold volume is located on the side facing the evening sun and has a living room on the 3rd level, as it follows the relief of the plot towards the north. The 1-fold volume has window openings as well as a terrace in all three – south, west and north. The living room can be equipped with natural sunlight throughout the afternoon until sunset. The living room and terrace are the places to be in the evenings. The roof of the single-story house has been articulated to provide the living room with more sunlight from the south and, following the plot relief, to create a cozy country house appearance. The 2-fold roof articulation attempts to fit the 1-fold volume solution. Due to the azure of a 1x volume, the dwelling may be called transparent.
A transparent dwelling is a composite structure of stone, log, metal, and glass. The local stone gives the wool a visual weight and connects with the surrounding building traditions. The log structure creates a cozy feel and fills the air with nostalgic scents. Metal and glass material makes for a powerful blend of effective structural solutions and robs wool with a modernly designed coat.
