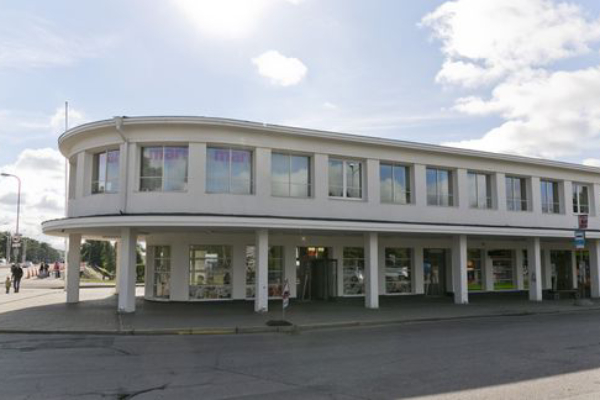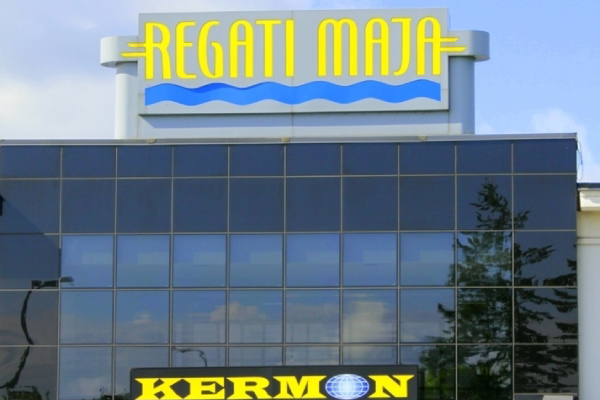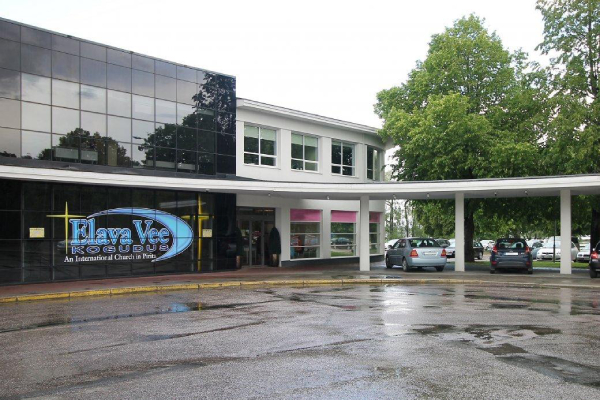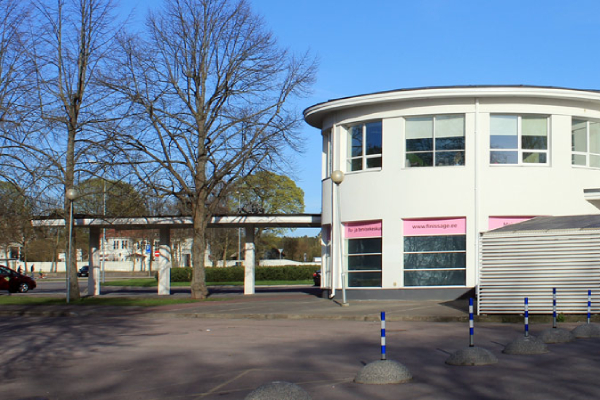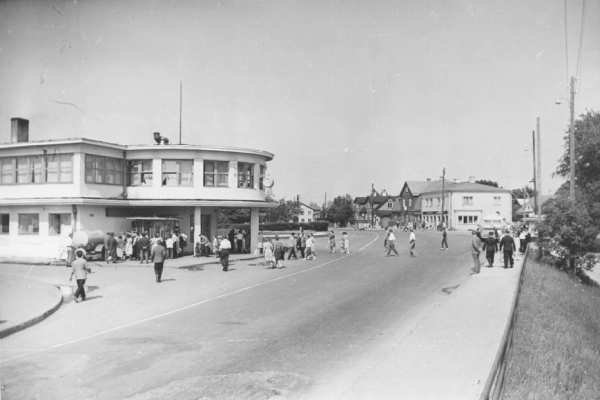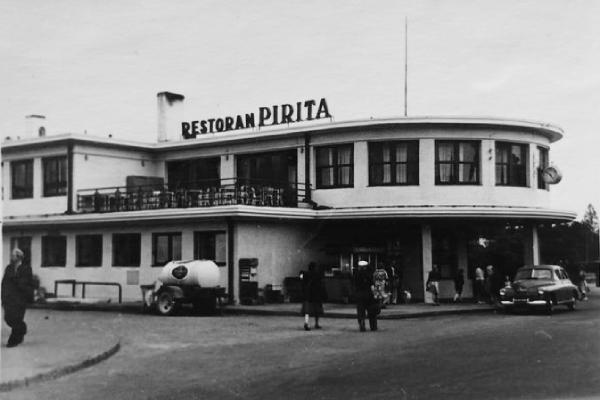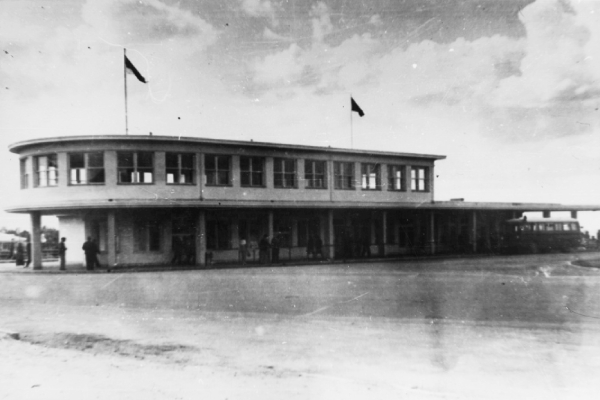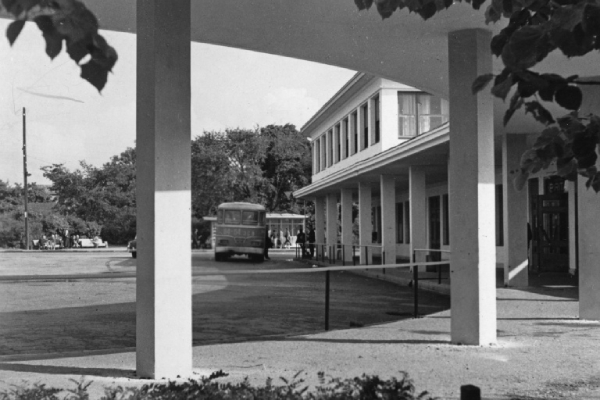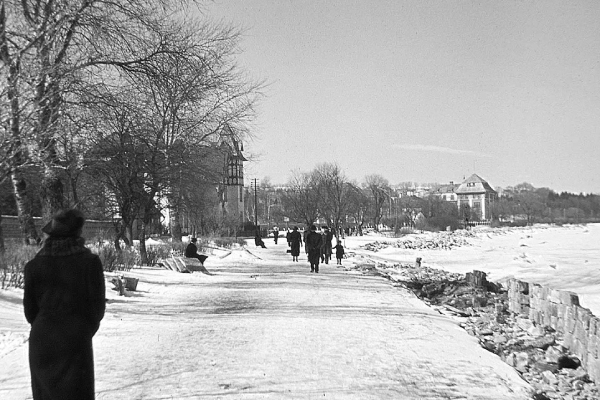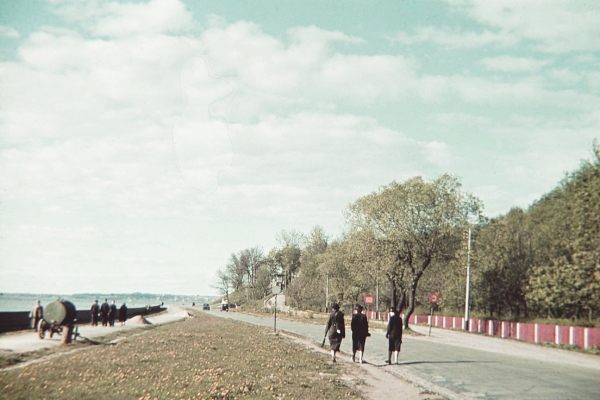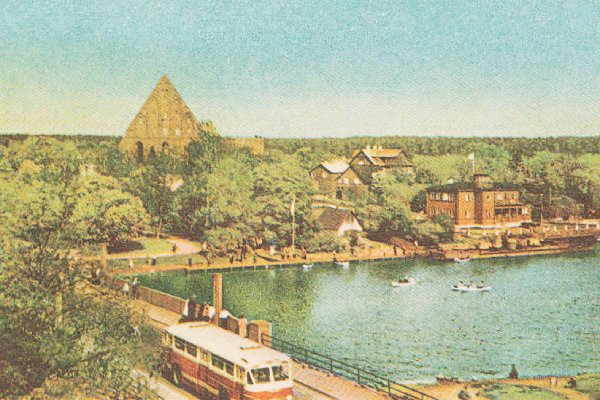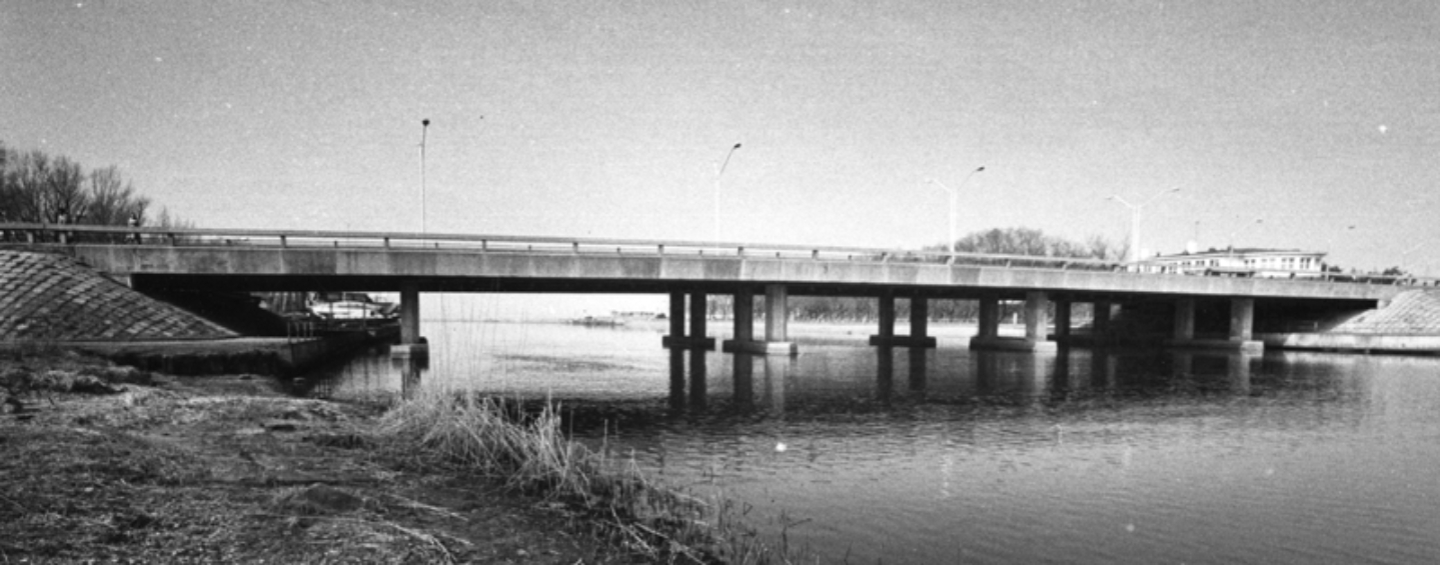Regati Maja Business Center
Merivälja tee 1, Tallinn
The complex of Regati Maja Business Center consists of reconstructed parts of building and extension. The initial monofunctional construction has been given a multifunctional solution (catering, trade, service) by the reconstruction project. The design solution was to preserve the two-story volume of the building and to extend the building towards the sea by reconstruction, preserving the architectural design and rhythm of the former building. Auxiliary and technical rooms for commercial and catering facilities are planned on the basement floor of the business center. The ground floor is predominantly provided with retail space, the second floor a restaurant and retail space.
Salesrooms: 979m2, net area 2 320m2, gross area 3 066, cubic capacity 10 198m3
Müügisaale: 979m2, netopind 2320m2, brutopind 3066, kubatuur 10198m3

