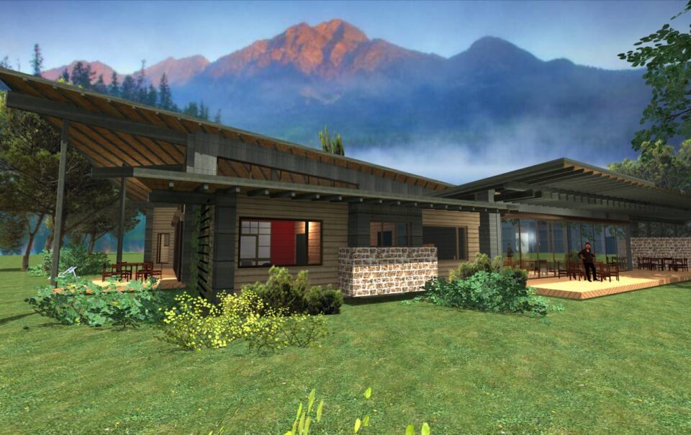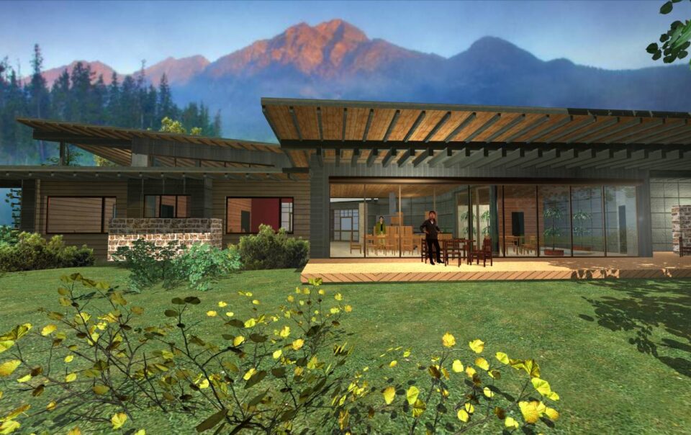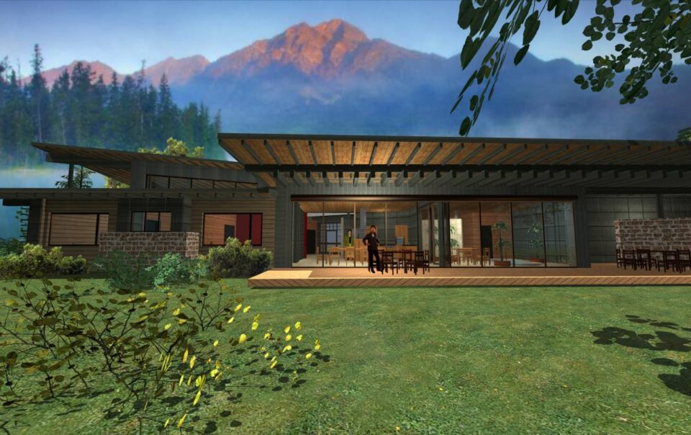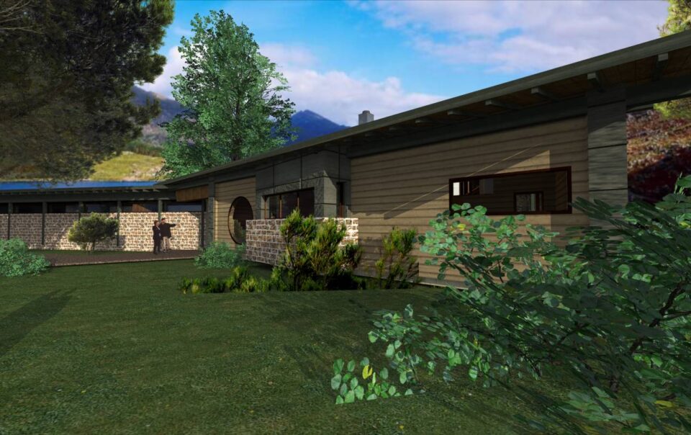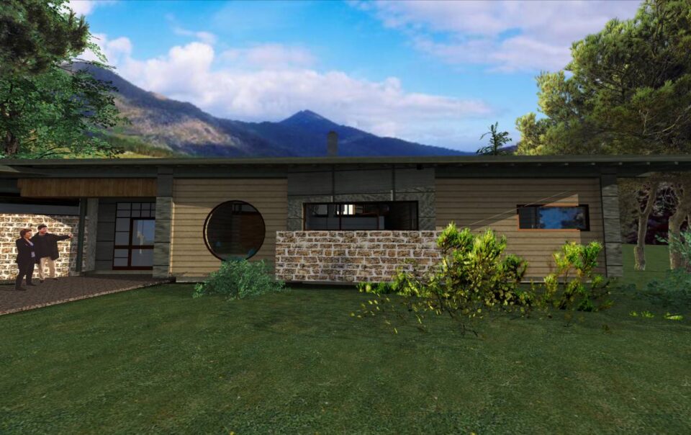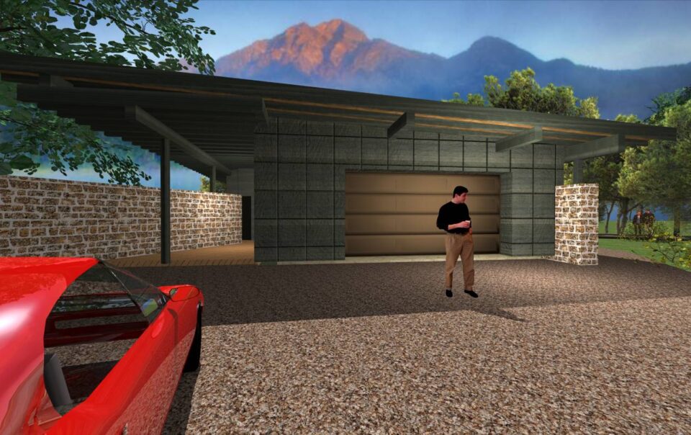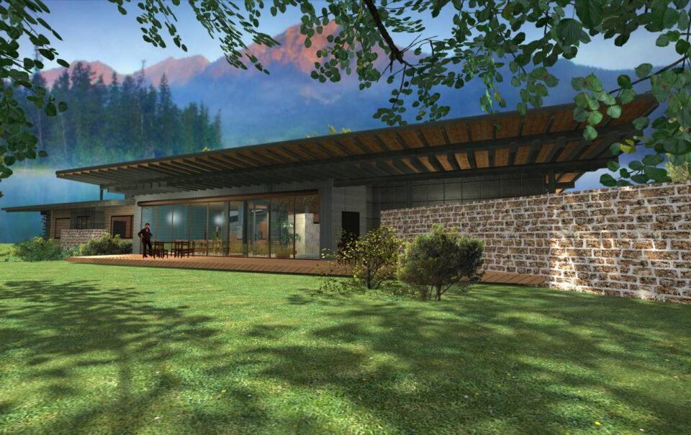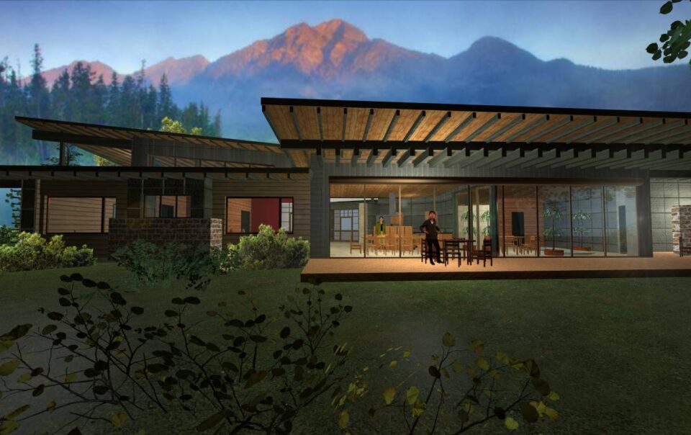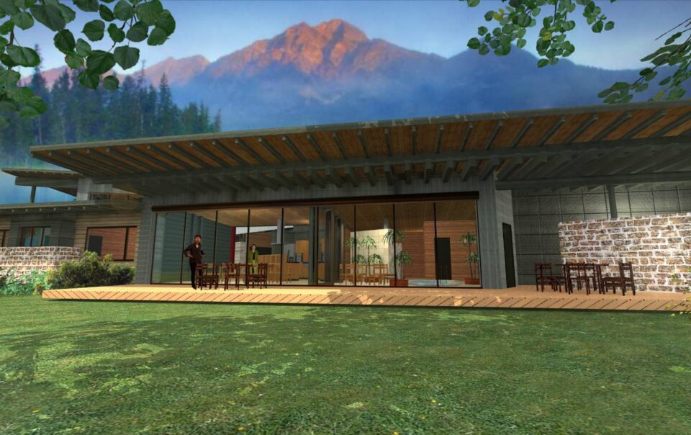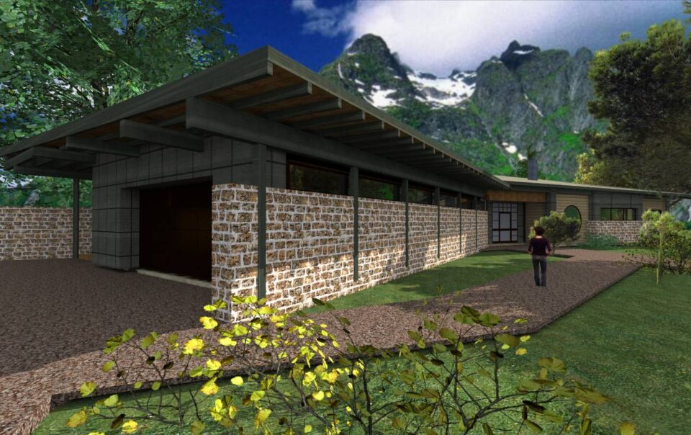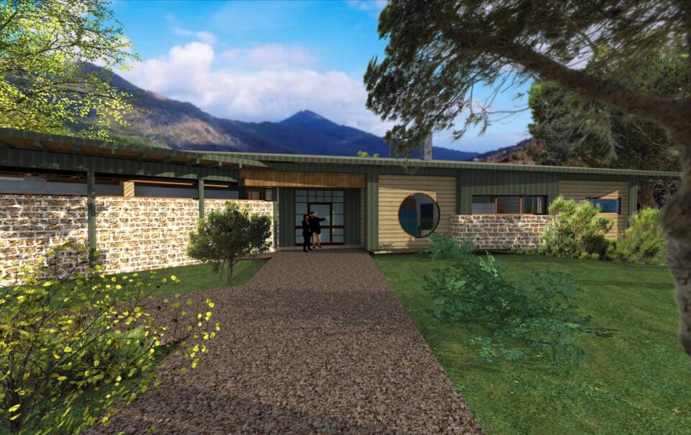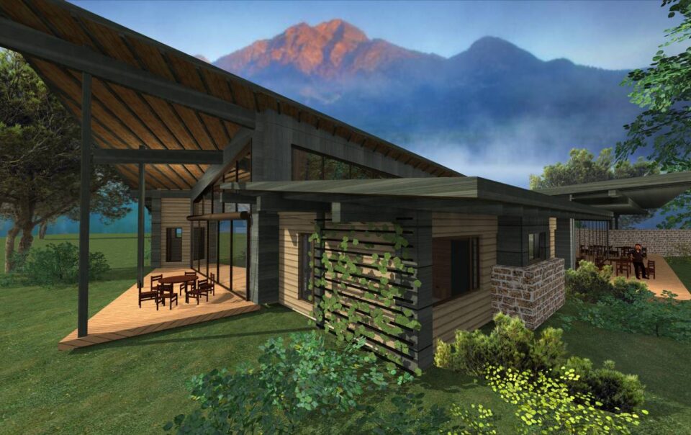Sunlight Villa
Seefeld, Austria - ( hypothetical location )
The sun is the light that shapes the space around us. The sun is the energy that makes plants grow and brings together wildlife including humans. This Sunlight architecture “catches the sun” all day long. The sun – Perpetuum mobile – is constantly creating a new space in the sunshine. The layout of the villa takes into account the wishes of the owners – warming up by the sun on the terrace of the morning coffee and on the terrace during the evening hours. Sunlight Villa allows you to enjoy ideal landscapes through spacious stained glass windows. The visual boundary between the villa’s interior and exterior is symbolic, physically just a few steps away.
Set in mountainous terrain, the 1-fold villa is a mixed structure of stone, log, metal, and glass. The local stone gives the wool a visual weight and also links with the surrounding building traditions.
The log structure creates a cozy feel and fills the air with nostalgic scents. Metal and glass material makes for effective constructive solutions and wraps the wool in a modern design. A villa that offers plenty of opportunities to create ideal landscapes.
